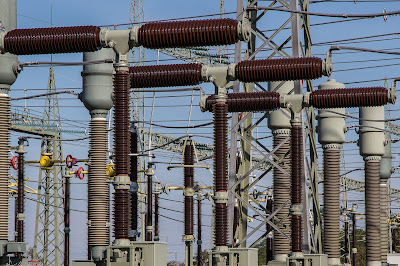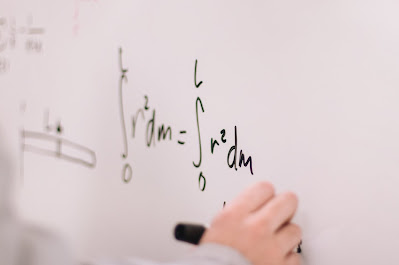DRAWING
Engineering drawing (English:
engineering drawing) is a kind of technical drawing (technical drawing), is a
2D chart or drawing to describe architectural drawings, structural drawings,
mechanical drawings, electrical drawings, and piping drawings drawing methods.
Drawings drawn with engineering drawing methods are called engineering drawings
(English is engineering drawing(s)).
Usually the engineering drawing
is to be drawn or printed on paper, but it can also be saved as a digital file.
Including all the required information for the purpose of the collection, you
can exclude unnecessary predictions.
DRAWING INTRODUCTION
Drawings are technical documents
used by the engineering community to accurately express the shape, size and related
technical requirements of objects. In modern times, the design, manufacture and
construction, use and maintenance of all products and equipment such as
machines, instruments and engineering buildings are realized through drawings.
The designer expresses the design intent and
requirements through the drawings. The manufacturer understands the design
requirements and organizes the production and processing through the drawings.
The user understands the product structure and performance, the correct use
method and maintenance method according to the drawings.
Therefore, drawings, like words
and numbers, are one of the important tools for expressing design intent,
recording innovative ideas, and exchanging technical ideas. It is hailed as the
technical language of the engineering world.
Engineering drawings are based on
common agreed standards and specifications. Under the four goals of correct,
rapid, clear and clean drawing, lines and characters are used to express the
idea of engineering design. It is also
a language common to industry.
OVERVIEW
Engineering drawings are not to
be completely realistic, but are drawn using appropriate drawing tools,
effectively expressing and conveying design ideas. If the engineering drawing
is more realistic than the photo or video presentation, it is not easy to
develop training in traditional drawing, drawing is time-consuming and not in
line with economic benefits. The use of photographs and photographic tools is
applicable to existing engineering records and modifications, but it is not
applicable to designs without actual engineering.
The description of the picture is
not as accurate and direct as the text. In addition, for complex engineering
design, the expression of the line is clearer and clearer than the text, so the
engineering drawing is presented in line and lettering. Although the new 3D
solid CAD software tools can easily achieve realistic design drawings, simulate
real-world actions and generate images and animations in real-time dynamic
multi-view, and can also print traditional drawings on layout, but traditional
drawings are still relative The most fused mainstream communication method.
The engineering drawings are not
abstract art paintings, and everyone has a very different artistic conception
from the masterpieces of non-realistic art masters. The drafting specifications
are formulated with abstract and simple line drawing methods, combined with
representations composed of typographic symbols, to replace complex and
realistic drawing, and provide a rapid representation method.
Artistic abstract painting
layouts are everywhere, engineering layouts strive for cleanliness, layout
layout, proportion and size; internal structure or local features; auxiliary
charts and annotations are arranged in accordance with specifications.
Engineering drawings are
different from general art drawings and video media. They are used for specific
purposes of engineering. They are files for communication between relevant
personnel in engineering design, engineering implementation, and inspection.
They are common languages for industry.
PURPOSE
The purpose of the engineering
drawing is to unambiguously describe a place, object, and communication
construction, manufacturing product or component of all geometric features.
The so-called engineering drawing
refers to a single view, table, or a group of drawing engineering drawings. To
be more precise, an engineering drawing refers to an orthographic projection
looking down on an object, such as a plan view or plan view, often referred to
as a technical drawing.
Engineering drawings are often
referred to as blueprints. That's because the early days of computer drawing
were not popular, using paper with white lines and blue background graphics
produced in the process of chemical printing; or paper with blue lines and
white background graphics, and now the popularization of computer graphics has
replaced blueprints and replaced them with black or colored lines.Graphic
paper.
THE PURPOSE OF LEARNING ENGINEERING
DRAWINGS:
1.
Recognizing pictures: refers to being able to
understand the pictures drawn by others and understand the shape of the objects
described by them.
2.
Drafting: Refers to the equipment and
utensils that can correctly use drafting, and will accurately conform to the
original designer's ideas and opinions, and accurately draw a complete
engineering drawing with graphics.
TYPES OF ENGINEERING DRAWINGS:
1.
Classification by use: design drawing, working drawing,
explanatory drawing
2.
Classified by content: parts
drawing, combination drawing, flow chart, symbol drawing, steel frame structure
drawing, basic drawing
RESEARCH OBJECT
Engineering graphics takes
drawings as its research object. In engineering technology, mechanical drawings
expressing machines and their parts and civil drawings expressing building
construction are collectively referred to as engineering drawings.
Engineering drawings can
accurately and in detail represent the shape, size and technical requirements
of engineering objects. Drawings are indispensable in mechanical design,
manufacturing and building construction.
The designer expresses the design
ideas through the drawings. The manufacturer manufactures, inspects, and debugs
the drawings according to the drawings. The user uses the drawings to understand
the structural performance. Therefore, the drawing is a collection of
information on the whole process of product design, production and use.
At the same time, engineering
drawings are also indispensable tools for engineering and technical exchanges
and technical information transmission at home and abroad, and are the
technical language of the engineering community.
Today, the information age has
given new tasks to engineering graphics. With the development of computer
science and technology, computer drawing technology has promoted the
development of engineering design methods (from manual design to computer-aided
design) and engineering drawing tools (from rulers to computers), changing the
way of thinking and work of engineers and scientists program.
More Information
Please Subscribe My Youtube Channel
https://www.youtube.com/channel/UCn0iC-SAjNWh4_P8PqeUlyg?view_as=subscriber
My INSTAGRAM
https://www.instagram.com/asimali1101/
My Facebook Page
https://www.facebook.com/All-Worlds-Information-1504088989819688/
My Twitter
https://twitter.com/RAJAASIMALI
Inspedium Unlimited Web Hosting
https://www.inspedium.com/web-hosting/













Comments
Post a Comment